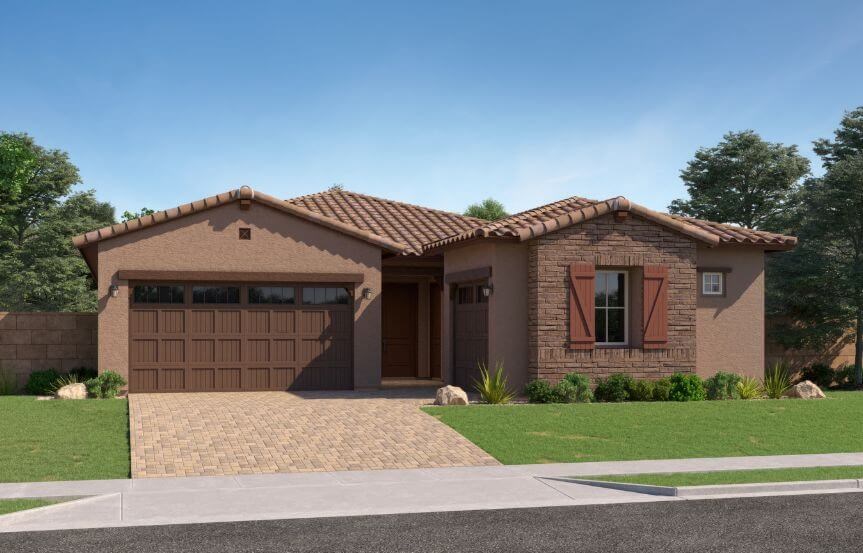

2,647 Sq Ft
4 Bed
3 Bath
3 - Car Garage
1 Story
Damon Sanabria & Kevin Noonan
Models are open by appointment and for self-guided tours
This single-level home showcases Lennar’s signature Next Gen® suite ideal for multigenerational living. The suite includes a one-car garage, separate entrance, living space, kitchenette, bedroom and bathroom. In the main home, an open floorplan allows for effortless transition between the Great Room, kitchen and dining room, with access to the covered patio through sliding glass doors. The luxe owner’s suite is situated at the back of the home, while two secondary bedrooms are comfortable and private retreats.






























This calculator and its results are intended for illustrative purposes only and are not an offer or guarantee of financing. Rates and payment terms, if offered by a lender, will vary upon an applicant’s credit-worthiness and are subject to change. Additional costs, such as property taxes, insurance and HOA fees, may apply.
See more mortgage rates on Zillow.
Based on the home you are looking at, we have a few other home suggestions that may interest you. If you would like to speak with one of our team members to better assist you in finding your perfect home, please contact us.
Contact Us