

The best way to experience life at Blossom Rock is to see it for yourself. Tucked between the majestic Superstition Mountains and the Eastern-most edge of the greater Phoenix-Metro, this thoughtfully crafted master-plan community sits near the thriving east valley while benefiting from the nature and beauty of the Arizona desert. With easy access to the 24 and State Route 60 future residents are close to employers, schools, Phoenix-Mesa Gateway airport and many local amenities.
Tour our 16 beautiful model homes by 6 distinguished builders, take a stroll through one of our several parks, or bring the family, sit by the lake, and imagine living your very best life at Blossom Rock.
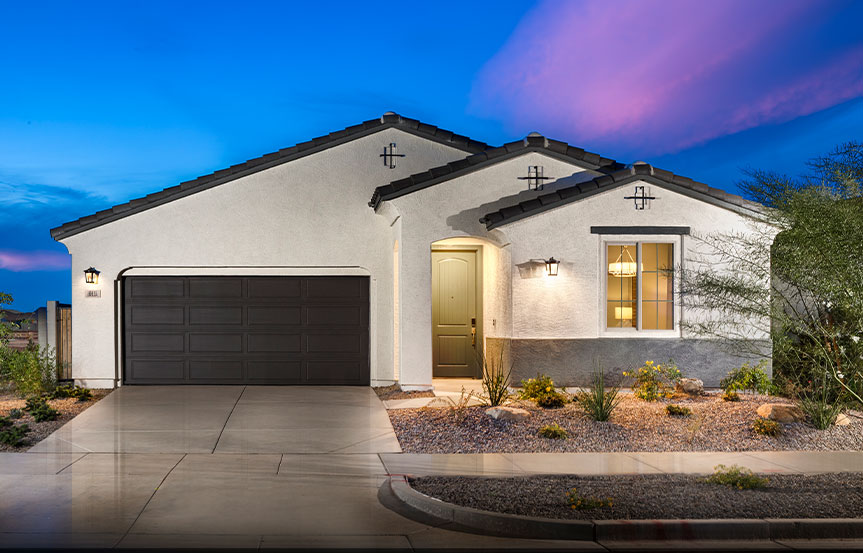
By Brookfield Residential
One-Story | 3 Bed | 2 Bath | 1,531 Sq. Ft.
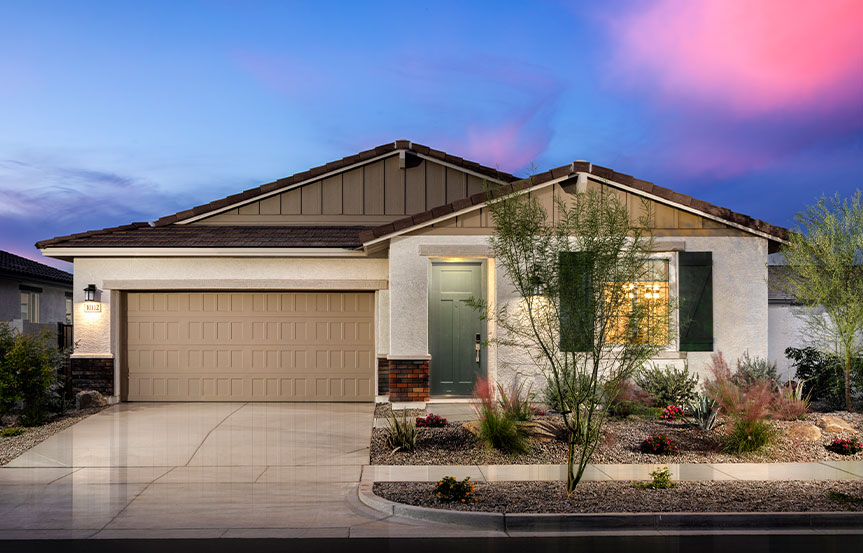
By Brookfield Residential
One-Story | 4 Bed | 2 Bath | 1,643 Sq. Ft.
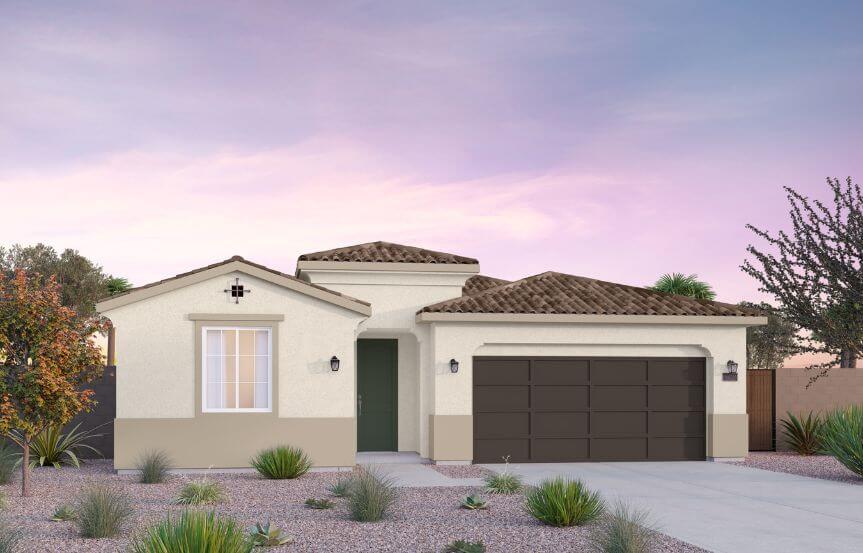
By Brookfield Residential
One-Story | 3-4 Bed | 2 Bath | 1,998 Sq. Ft.
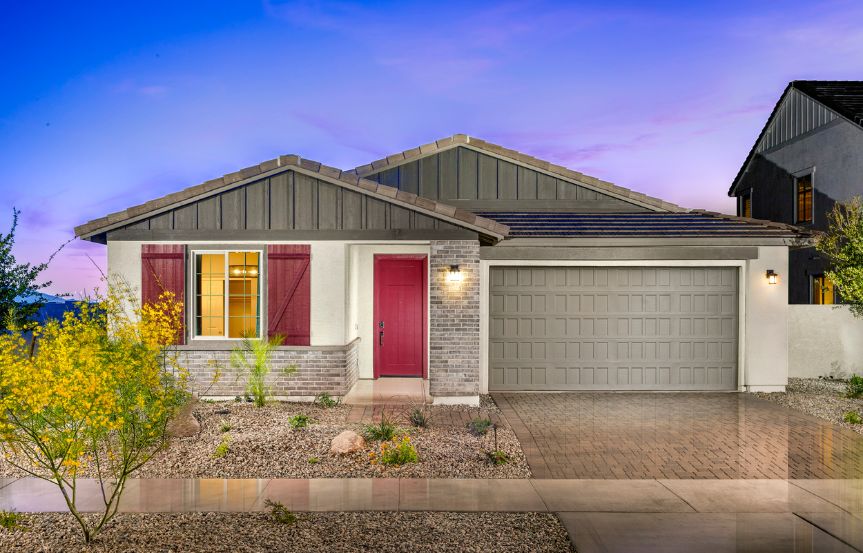
By Brookfield Residential
One-Story | 4-5 Bed | 2-3 Bath | 2,175 Sq. Ft.
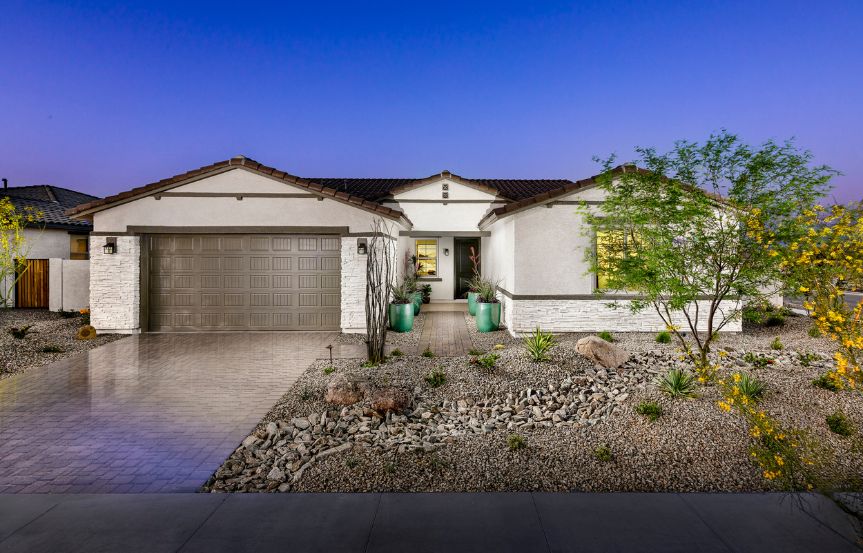
By Brookfield Residential
One-Story | 4-5 Bed | 2-3 Bath | 2,586 Sq. Ft.
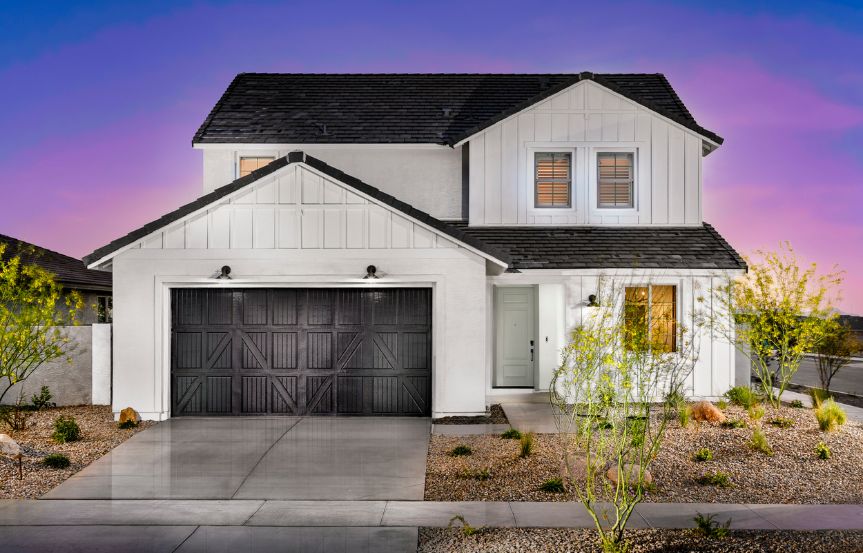
By Brookfield Residential
Two-Story | 4-5 Bed | 3-4 Bath | 2,801 Sq. Ft.
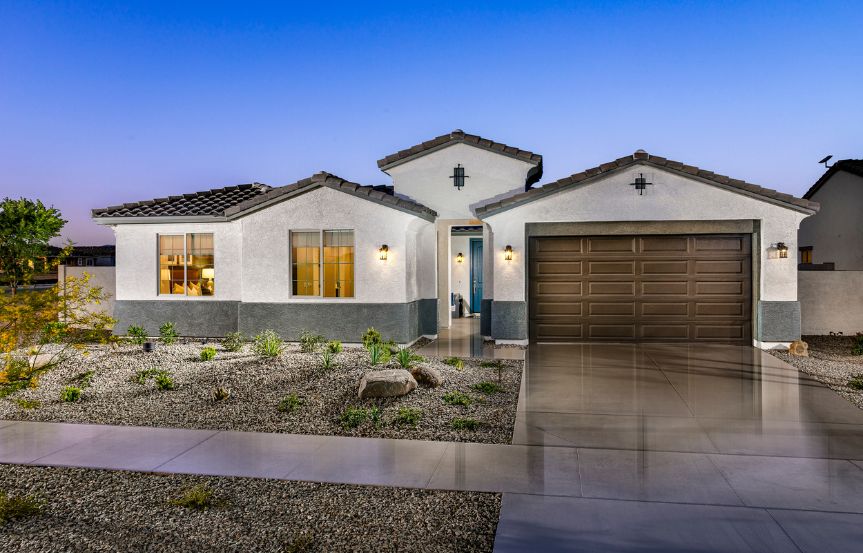
By Brookfield Residential
One-Story | 3-5 Bed | 3-4.5 Bath | 2,747 Sq. Ft.
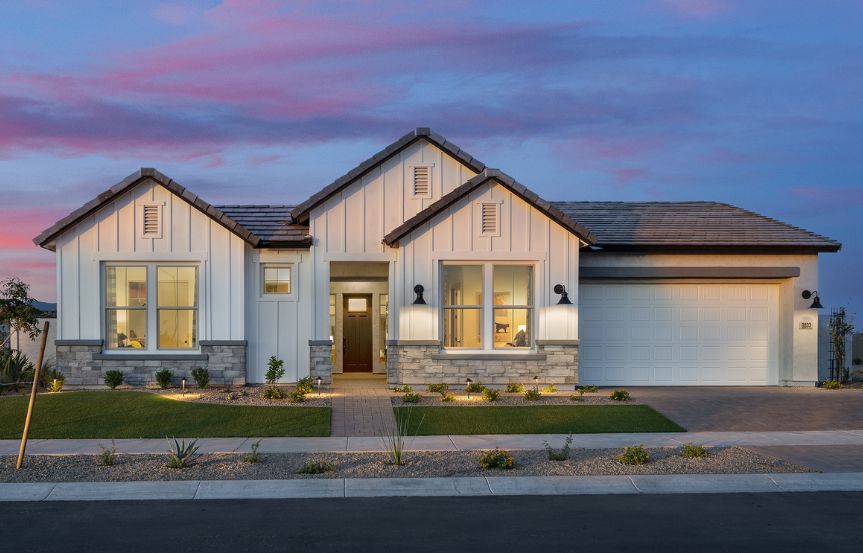
By David Weekley Homes
One-Story | 4 Bed | 3.5 Bath | 3,251 Sq. Ft.
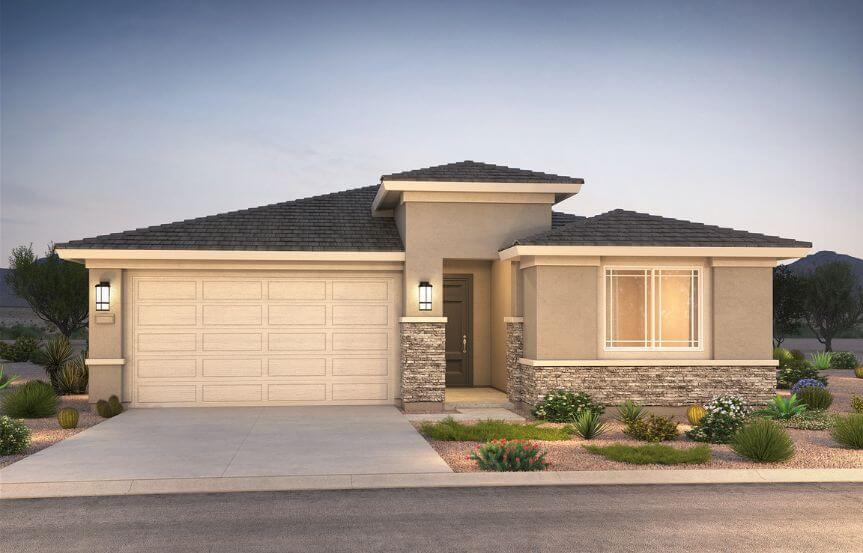
By Pulte Homes
One-Story | 4 Bed | 3 Bath | 2,432 Sq. Ft.
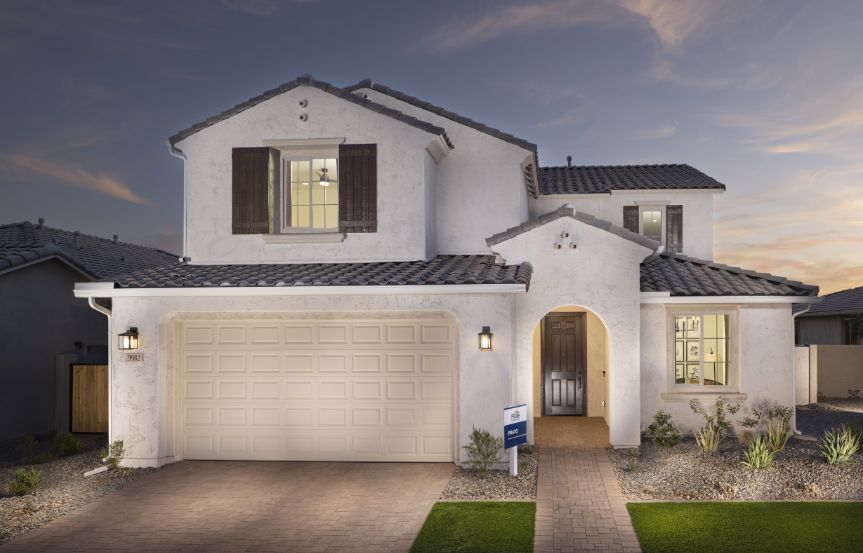
By Pulte Homes
Two-Story | 4-5 Bed | 2.5-5 Bath | 2,830 Sq. Ft.

By Richmond American Homes
Two-Story | 3 Bed | 2.5 Bath | 2,090 Sq. Ft.
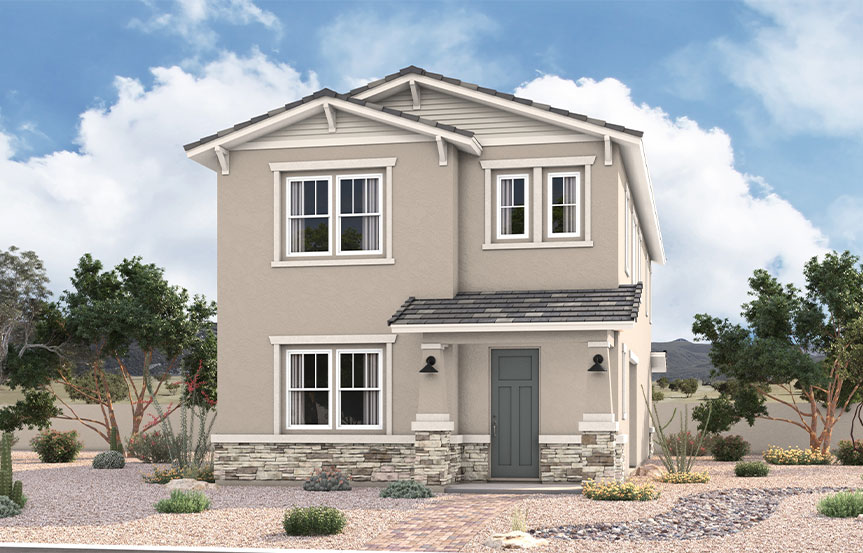
By Richmond American Homes
Two-Story | 3 Bed | 2.5 Bath | 2,170 Sq. Ft.
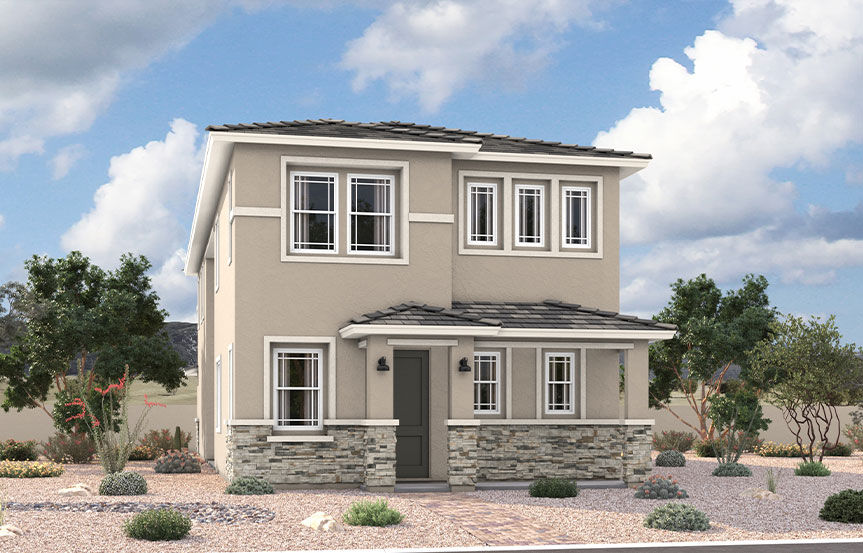
By Richmond American Homes
Two-Story | 4 Bed | 2.5 Bath | 2,470 Sq. Ft.
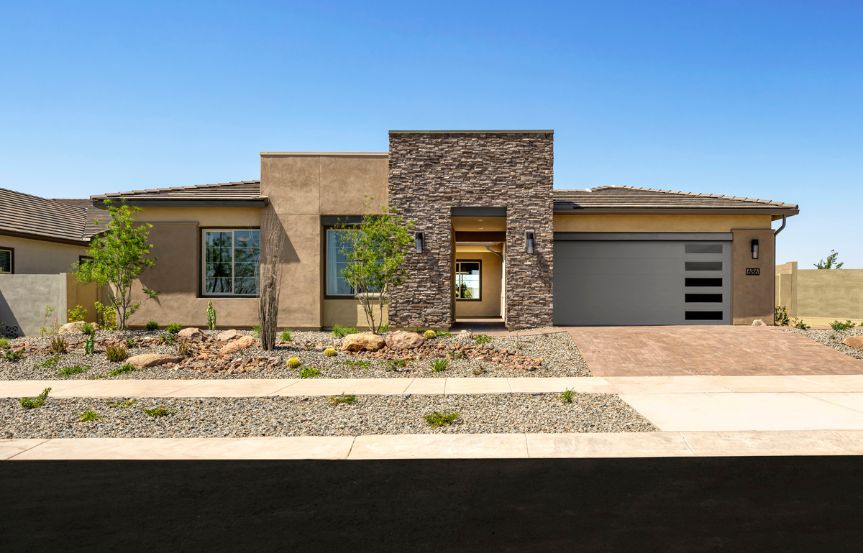
By Tri Pointe Homes
One-Story | 4-5 Bed | 3 Bath | 3,124 Sq. Ft.
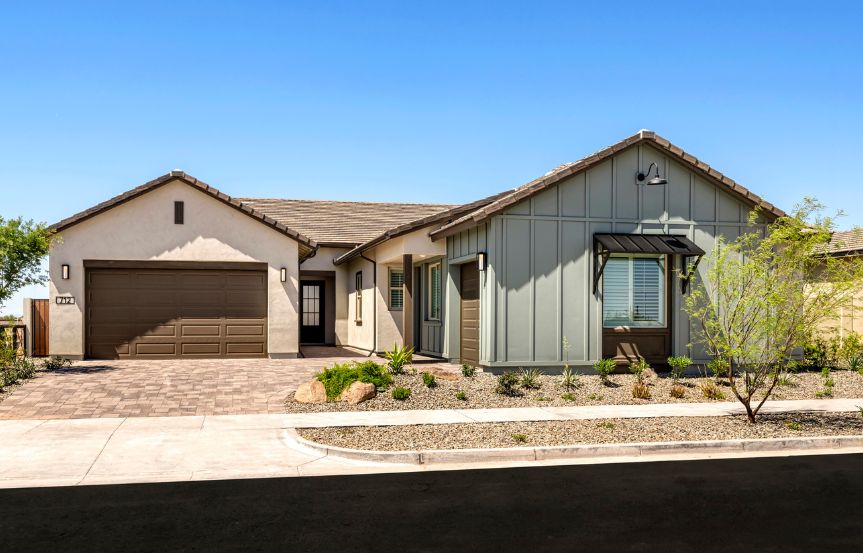
By Tri Pointe Homes
One-Story | 5 Bed | 4 Bath | 3,453 Sq. Ft.

Check out our Blossom Rock driving map to see where all of our builders and model homes are located.
Blossom Rock Driving Map